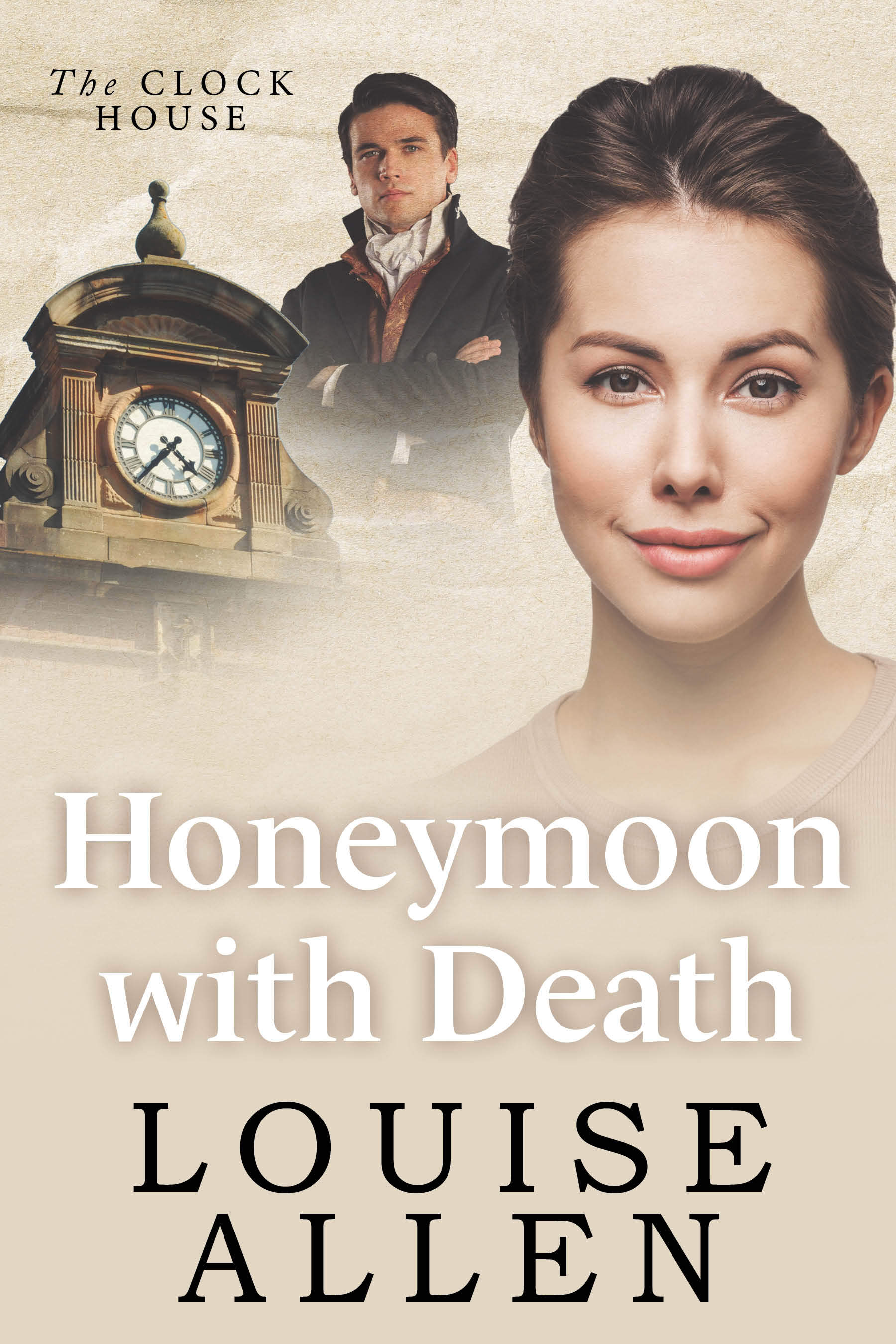It’s a Friday in 1836 and, if you have been reading my previous four posts following Mr Whittock’s London tourist itinerary, you may be hoping the visitors are going to have a restful day today. I’m afraid not – they will have to wait until Sunday for that!
West end: walk to St. James’;

Mr Whittock recommended taking lodgings around Charing Cross, so the visitors would begin by walking around the southern edge of the Trafalgar Square building site and then down Pall Mall, passing through Waterloo Place, the southern end of Regent Street and continuing westwards.
The print, from Ackermann’s Repository, shows the view looking back the way they had come. We are facing down the Strand with Northumberland House (demolished 1874) on the right. The site of Trafalgar Square is over our left shoulder and Whitehall runs off to the right. The statue is the only landmark we would recognise today – King Charles I looking down towards his place of execution. I blogged about it more extensively here.
see the Palace,

St James’s Palace, at the foot of St James’s Street, was not open to the public, but the Tudor red brick exterior with its guards was as interesting a sight then as it is, almost unchanged, now. It was no longer the residence of the monarch – that had moved to what is now Buckingham Palace – but it remained the main location for Drawing Rooms, the reception of Ambassadors and all the formal business of royalty. You can read more about it in two parts, here and here.

The Palace in 1809
Club-houses,
The visitors would have already passed the Athenaeum in Waterloo Place, but a stroll up and down St James’s Street would allow them to see (from the outside only, of course!) Boodles (a favourite of country squires), White’s (the oldest and smartest), Crockford’s (famous for its gambling) and Brooks’s, one of Byron’s clubs, (seen in the print, 1808 – the room looks just the same today with the same tables)

In one corner of the Great Subscription Room a tense game is underway with a large pot of winnings in the centre
and British Gallery, if open;
That would involve walking back along Pall Mall a little to number 52, the home of the British Institution. Otherwise known as Pall Mall Picture Galleries or the British Gallery, it was founded in 1805 and was considered elitist and conservative by many artists. It was disbanded in 1867. The print from Ackermann’s Repository (1805) shows artists copying the works on display. Interestingly, four of the seven artists are women.

walk through the Park,
This was Green Park and the visitor could access it by walking past the front of St James’s Palace.
see the New Palace, and York House;
They would see the imposing façade of York House, now renamed Lancaster House, on their left just before they entered the Park. (The modern visitor has to take a rather more circuitous route). The house is now managed by the Foreign and Commonwealth Office and is let out for filming, London Fashion Week, conferences and so on. It was commissioned in 1825 for ‘the grand old Duke of York’ – Prince Frederick, Duke of York and Albany – of the nursery rhyme. The website gives more of its history and some pictures of the lavish interior.
This is the view across Green Park, captioned “The Queen’s Palace from the Green Park.” It was printed in The Beauties of England and Wales published c. 1815. You can see the chimneys of the Palace on the right and some of Green Park’s famous dairy cows.

The New Palace is Buckingham Palace and would not have been open to the public. It was built as Buckingham House 1702-5 by the Duke of Buckingham and his wife, an illegitimate daughter of the deposed James II. The Buckinghams created the most opulent private house in London, apparently as a snub to the ‘usurping’ Hanoverians in their ramshackle Tudor palace across the park. George II bought it in 1762 for his wife and it became known as The Queen’s House, then, after her death, as The King’s House. His son, George IV, decided that his own palace at Carlton House was no longer adequate when he came to the throne and put in train elaborate and vastly expensive plans to enlarge and remodel the house in its stead. The final bill was £700,000, despite the Duke of Wellington, when Prime Minister in 1828, declaring, ‘If you expect me to put my hand to any additional expense, I’ll be damned if I will.’
It wasn’t finished when George IV died and his brother and successor, William IV never lived there. It was inherited by Queen Victoria in 1837 in a dreadful state – the drainage was abysmal, the windows would not open, the bells did not function… Work continued throughout the 19th century with the final major change being the Portland stone façade on the east front in 1913.
walk through the Green Park to Hyde Park;
This path would have been along the line of the present Constitution Road with the high walls of the Palace gardens on the left. The area in the angle formed by the junction of Piccadilly and the Palace wall was known as Constitution Hill, although there is no record of where it got that name.
see the Triumphal Arch,
This is the Wellington Arch designed by Decimus Burton. It was originally part of a scheme for improving the approach to Buckingham Palace but, just as the basic work was completed in 1828, funding cuts as a result of the vast Palace overspend left it without any of the intended decoration. In the 1830s committees were overseeing the erection of monuments to the two great military heroes, Nelson and Wellington. Nelson’s Column was achieved with little controversy but in 1838 an ill-judged decision was made to place a vast statue of the Duke on top of the arch. It was erected in 1846 to general mockery and disapproval for its disproportionate size, but the Duke threatened to resign all his posts if it was removed, seeing that as a personal slight. Eventually in 1883, when the arch itself was moved slightly to its present position in the centre of Hyde Park Corner, it was sent to Aldershot. The interior of the arch can be visited and you can see images of the original design and the arch with the statue in place on the English Heritage website.
and Statue of Achilles.
Mr Herriot’s tourists would have seen only the unadorned arch, but they would have been able to view the colossal statue of Achilles just inside the park gates behind Apsley House in all its glory. It was cast from captured French guns in 1822 to be given ‘by the women of England to Arthur Duke of Wellington and his brave companions in arms.’ Not only was it six metres high but it was completely nude – with everything in proportion. The outcry was such that a small fig leaf was added, causing further complaints that it was not large enough!

The Cruikshank print is entitled Monstrosities of London (1822) and it is the dandies and the ladies in their highly fashionable outfits that are being caricatured. The statue already has its fig leaf!
At Oxford Street Gate, ride to the Zoological Gardens, spend two hours,
 The Zoological Society of London was founded in 1826 and its collection of animals was opened in 1828 on the site at the north of Regent’s Park. There were 30,000 visitors in the first seven months. The contents of the Rooyal Menagerie from Windsor were added in 1830 and the animals from the Tower of London were moved there in 1832-4. Mr Herriott’s visitors would have been able to view monkeys, bears, llamas, zebras, kangaroos, emus, turtles, an Indian elephant, an alligator, huge snakes, Tommy the chimpanzee, four giraffes and visit the camel house (shown in the print of 1835).
The Zoological Society of London was founded in 1826 and its collection of animals was opened in 1828 on the site at the north of Regent’s Park. There were 30,000 visitors in the first seven months. The contents of the Rooyal Menagerie from Windsor were added in 1830 and the animals from the Tower of London were moved there in 1832-4. Mr Herriott’s visitors would have been able to view monkeys, bears, llamas, zebras, kangaroos, emus, turtles, an Indian elephant, an alligator, huge snakes, Tommy the chimpanzee, four giraffes and visit the camel house (shown in the print of 1835).
return by Portland Place to Oxford Street; visit the Bazaars,
There were shops in Oxford Street, but it was not until later in the century that the great department stores we associate it with now were developed. It would have had many smaller shops and bazaars which would have been cheaper than the establishments in, for example, Bond Street.
return home, dine, and in the evening, visit Braham’s New Theatre, recently erected in King Street, St. James Square.
The theatre, better known as the St James’s Theatre, was situated immediately opposite the junction with Bury Street. It was demolished in 1957 and replaced by a bland office block.
This theatre is the last erected, and is certainly the most beautiful minor theatre in the metropolis; it is opened under a licence from the lord chamberlain, granted to this favoured votary of Apollo, who has been the leading singer, not only of England, but of Europe, upwards of thirty years. The exterior is plain, but the interior is superb. The boxes are supported by cariatydes [sic], and the ornaments are of the most gorgeous description, in the style used in France during the reign of Louis XIV. The performances are operas, and farces; Braham frequently appears in both, and being seconded by an excellent company, it would be a matter of surprise if the theatre was not fashionably and numerously attended. The prices of admission are, to the boxes, five shillings; pit, three shillings; gallery, one shilling and sixpence: the half-price commences at nine o’clock.

One has to wonder whether Mr Whittock was getting paid for this detailed endorsement. The theatre was a vanity project of opera star John Braham which cost him £28,000 to build. The programme was, apparently, considered unexciting and the location too far west and it consistently lost money – even ‘going dark’ in 1841. It struggled on into the 20th century under numerous managements, maintaining a reputation as an unlucky theatre. The print is by Crace, 1835, and supports Mr Whittock’s enthusiasm about the interior.
If you would like to try more detailed perambulations yourself you will find Hyde Park Corner in Walk 1 and St James’s and Pall Mall in Walk 4 of Walking Jane Austen’s London and Walks 1 & 2 of Walks Through Regency London.

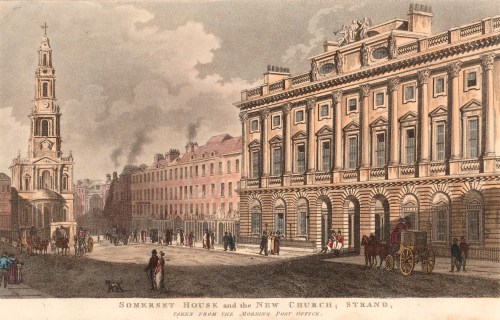
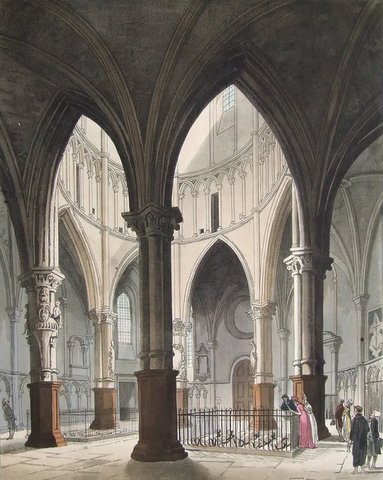


 This 1811 image is of the interior courts of the Bank, designed by Sir John Soane. Now only his massive exterior wall remains and the interior has been completely rebuilt.
This 1811 image is of the interior courts of the Bank, designed by Sir John Soane. Now only his massive exterior wall remains and the interior has been completely rebuilt.



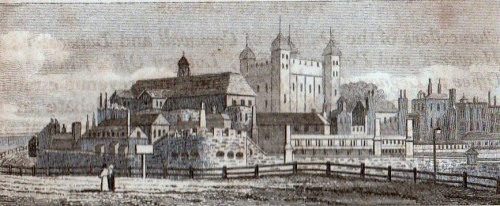




 Passing through St. Margaret’s church-yard (Above: Westminster Abbey with St Margaret’s church in front, seen from the north (1810)), he will observe the beautiful entrance to the north transept of the Abbey. The next object that will present itself, is the chapel of Henry VII., and he will arrive at Poet’s Corner at about half-past ten o’clock: the entrance to the Abbey will be open, and he will have an opportunity of hearing the cathedral service performed, and likewise of seeing the beautiful choir of the Abbey; the service is ended about eleven o’clock, and he can then survey every part of this venerable pile, which will occupy about an hour.
Passing through St. Margaret’s church-yard (Above: Westminster Abbey with St Margaret’s church in front, seen from the north (1810)), he will observe the beautiful entrance to the north transept of the Abbey. The next object that will present itself, is the chapel of Henry VII., and he will arrive at Poet’s Corner at about half-past ten o’clock: the entrance to the Abbey will be open, and he will have an opportunity of hearing the cathedral service performed, and likewise of seeing the beautiful choir of the Abbey; the service is ended about eleven o’clock, and he can then survey every part of this venerable pile, which will occupy about an hour. 
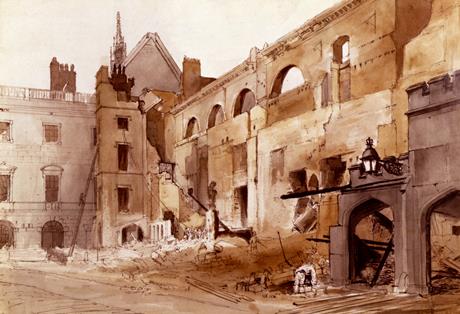
 This image of 1784 shows Morton’s Tower, the entrance to the Palace with Westminster bridge (opened 1750) in the background. The tower is instantly recognizable today, even though the embankment has been built up between it and the river and the traffic now thunders past on Lambeth Palace Road.
This image of 1784 shows Morton’s Tower, the entrance to the Palace with Westminster bridge (opened 1750) in the background. The tower is instantly recognizable today, even though the embankment has been built up between it and the river and the traffic now thunders past on Lambeth Palace Road.

