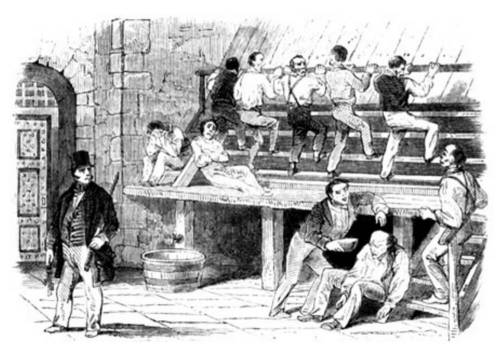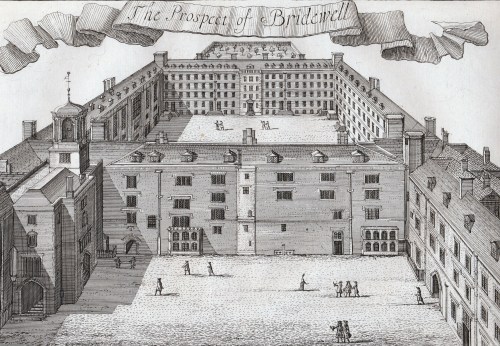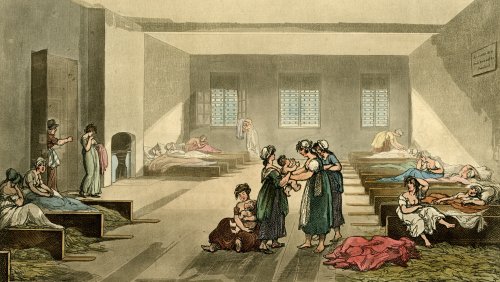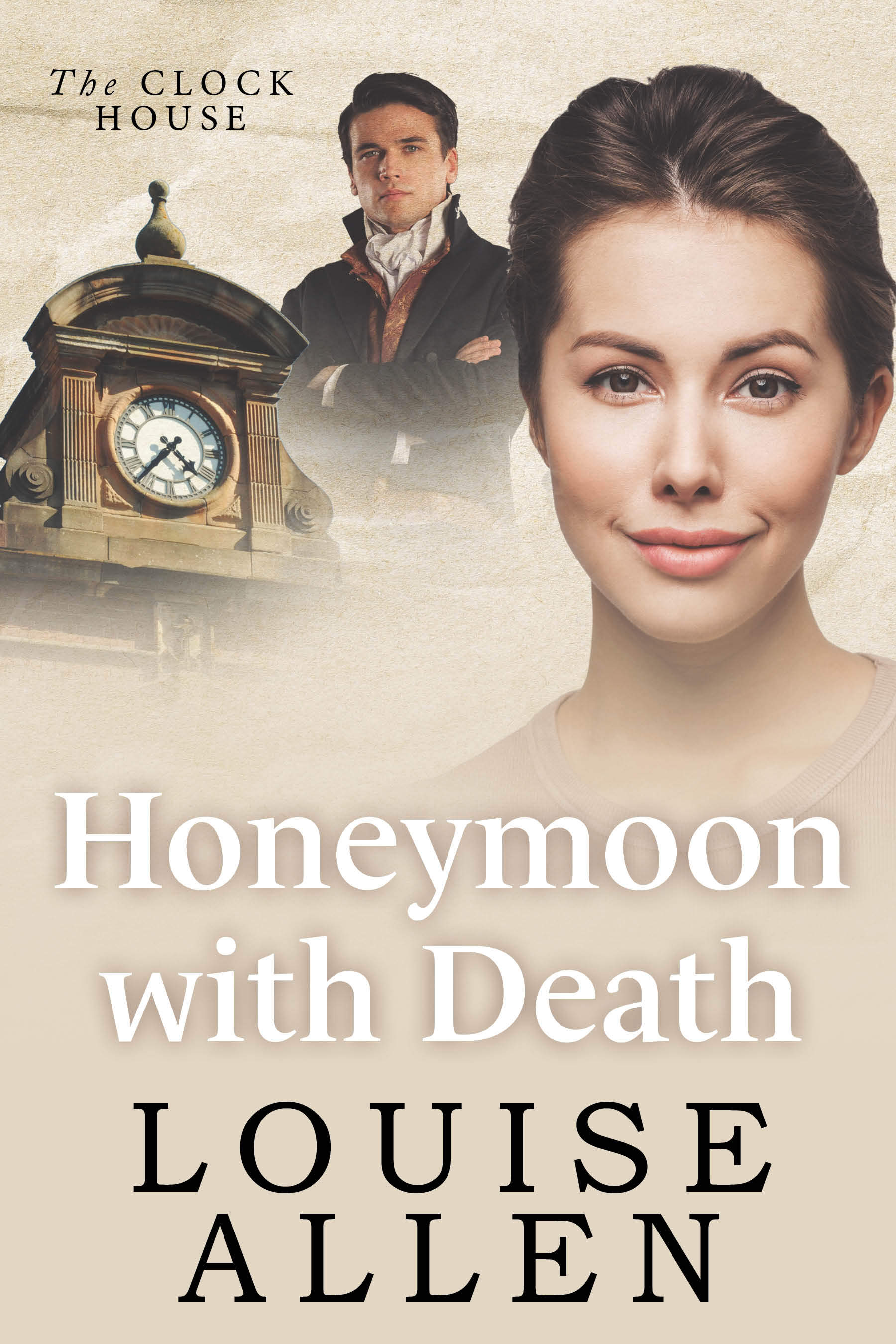It is Saturday and we have reached day six in the action-packed itinerary recommended by Mr Herriott in his 1836 Modern Picture of London. Today’s expedition involves a river trip and seems slightly less exhausting, despite an early start.
Visit Covent Garden Market, before breakfast;
Covent Garden market has been in operation since 1656 and has always attracted visitors – not always in search of fresh fruit and veg or hedgehogs to keep the slugs off their own gardens. In the heart of theatre-land it had a reputation for prostitution and wild nightlife but Mr Herriot was probably safe in sending his tourists there first thing in the morning to view the bustle of porters and shoppers.

The market today is the result of several campaigns of building work and the 1836 visitors would have seen the new market halls shown in this print from Thomas H Shepherd’s Metropolitan Improvements. In this view the east façade of St Paul’s church is to the left of us. The new building cost £70,000 and, according to The Gardener’s Magazine, was “a structure at once perfectly fitted for its various uses; of great architectural beauty and elegance; and so expressive of the purposes for which it is erected, that it cannot by any possibility be mistaken for anything but what it is.” Unfortunately only twenty five years later it was already inadequate and many more alterations have been made.
Return,
Presumably breakfast will be taken before the visitors
go over Hungerford Market,
This was on the site of what is now Charing Cross station. It was built in 1682 as a rival to Covent Garden and was rebuilt as a two-storey market for meat, fish, fruit and vegetables in 1833. The image is from 1850 and shows the view of the market from Hungerford Bridge, built 1841 by Brunel (and replaced by the present eyesore of a structure in 1864).

take a boat at the stairs, to Chelsea.
Before the bridge was built there was a landing stage for passenger boats in front of the market.
See Westminster Bridge, the Speaker’s House,
It must have been very restful, after all the walking over the previous days, to float upriver. The print shows St Stephen’s Chapel and the Speaker’s House from Westminster Bridge. (Ackermann’s Repository, 1815)

the Penitentiary,
Millbank Penitentiary was built on the site of what is now the Tate Gallery and was completed in 1821. It took male and female prisoners who previously would have been transported to New South Wales, but that was becoming overcrowded and the cost was high. It was originally intended to be a humane institution, according to the principles of Jeremy Bentham. Prisoners were to be constantly under the view of guards from a central ‘Panopticon’ and were expected to work in silence and isolation so they could reflect on their sins and on the virtues of honest toil. The reality was an inhumane nightmare. Prisoners were driven insane by the isolation and the site was so marshy and unhealthy that scurvy and cholera swept through the building. By the 1830s conditions had improved somewhat – candles were put in the cells and some education and recreation was provided while sanitary conditions were upgraded. It was finally closed in 1890.

Vauxhall Bridge
The view is from the bank just upstream of the Penitentiary. This bridge was the first iron bridge over the Thames and was opened in 1816. It was replaced with the current bridge in 1906.

the Royal Hospital, at Chelsea.
The Royal Hospital is better known as Chelsea Hospital, home of the Chelsea Pensioners. It was founded in 1692 by Charles II to provide a home for veteran soldiers and has been fulfilling that function ever since.

David Wilkie’s 1822 picture of Chelsea Pensioners reading the news of Waterloo shows the Royal Hospital in the background
Walk to the Duke of York’s School
The Duke of York’s Royal Military School was founded by ‘the Grand Old Duke’ whose house the visitors passed on Friday’s expedition. It was a pioneering effort to help the previously neglected families of the common soldiers by providing education for fatherless children. A history of the school states that, “From its inception, the Asylum provided the country with the first large scale system of education of working class children.”
The building is now occupied by the Saatchi Gallery.
thence to the Pantechnicon, through Belgrave Square.
![]() I imagine the visitors would take a cab to this large emporium, covering two acres, in Motcomb Street. It was opened in 1834 and sold carriages and household furniture. It was destroyed by fire in 1874 but the façade remains.
I imagine the visitors would take a cab to this large emporium, covering two acres, in Motcomb Street. It was opened in 1834 and sold carriages and household furniture. It was destroyed by fire in 1874 but the façade remains.
Ride home, and in the evening go to the Opera House.
This is presumably the Italian Opera House at the junction of Pall Mall and Haymarket. It has been variously known as the Queen’s, the King’s, Her Majesty’s, His Majesty’s, or the Opera House. Her Majesty’s Theatre currently occupies about half the area of the Italian Opera House shown in this print. The building shown was built in 1790/1 on the site of Sir John Vanburgh’s theatre of 1704. The facades on three sides were added by Nash and Repton in 1816-18. The present theatre dates to 1897.
The interior was redecorated in 1814, not very well, as this extract The Times of 16 January 1815 describes. “Last night this Theatre opened for the season. From the squalid and disarranged state in which it closed, great room as well as great necessity for improvement and cleaning were left to the new Manager [Waters], and certainly much less has been done to restore it to its rank among decent places of public resort. The fronts of the boxes have all been newly coloured. . . . The cieling [sic] represents the Genius of Music, with Iris, and some nondescript figures encircling him. . . . The former cieling [sic] was a striking and vigorous representation. The present must convey to a stranger the impression, either that the arts in England were at the lowest imaginable ebb, or that the arts had nothing to do with this Theatre. . . . The chandeliers are numerous and rich, and the effect as dazzling as anything to be found within the magic of chandeliers. . . . The adoption of glass bells or shades would be devoutly wished for. . . . Last night they poured down their wax on the beaux in the most unsparing profusion; and from their situation over the principal avenues of the Pit, have means of annoyance clearly unrivalled by the noxie [sic] of any of the metropolitan theatres.”

To quote The Survey of London (1960), things improved. “The interior was redecorated under Nash and Repton’s direction, and new lighting was installed, a splendid gas-lit lustre suspended from the domed ceiling replacing the many chandeliers that hung from the tier fronts. An early-Victorian booking plan shows that the auditorium then contained 145 boxes, besides 32 smaller boxes in the arms of the top tier. There were eight rows of stalls, with 222 seats; a pit with fourteen rows of benches; and four rows of gallery stalls, with 112 seats.”
Tomorrow is Sunday, so our valiant tourists can look forward to a day of gentle exercise for the body and some uplifting church services to round off their week.


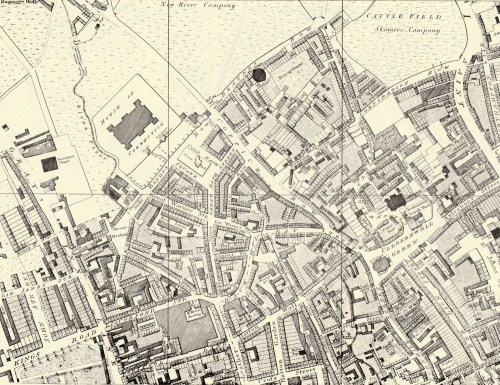
 “The edifice, which is of brick, stands within a large area, encompassed by a strong buttressed wall of moderate height. The gate is of Portland stone, contrived in a massy style, and sculptured with fetters, the hateful but necessary appendages of guilt.”
“The edifice, which is of brick, stands within a large area, encompassed by a strong buttressed wall of moderate height. The gate is of Portland stone, contrived in a massy style, and sculptured with fetters, the hateful but necessary appendages of guilt.”